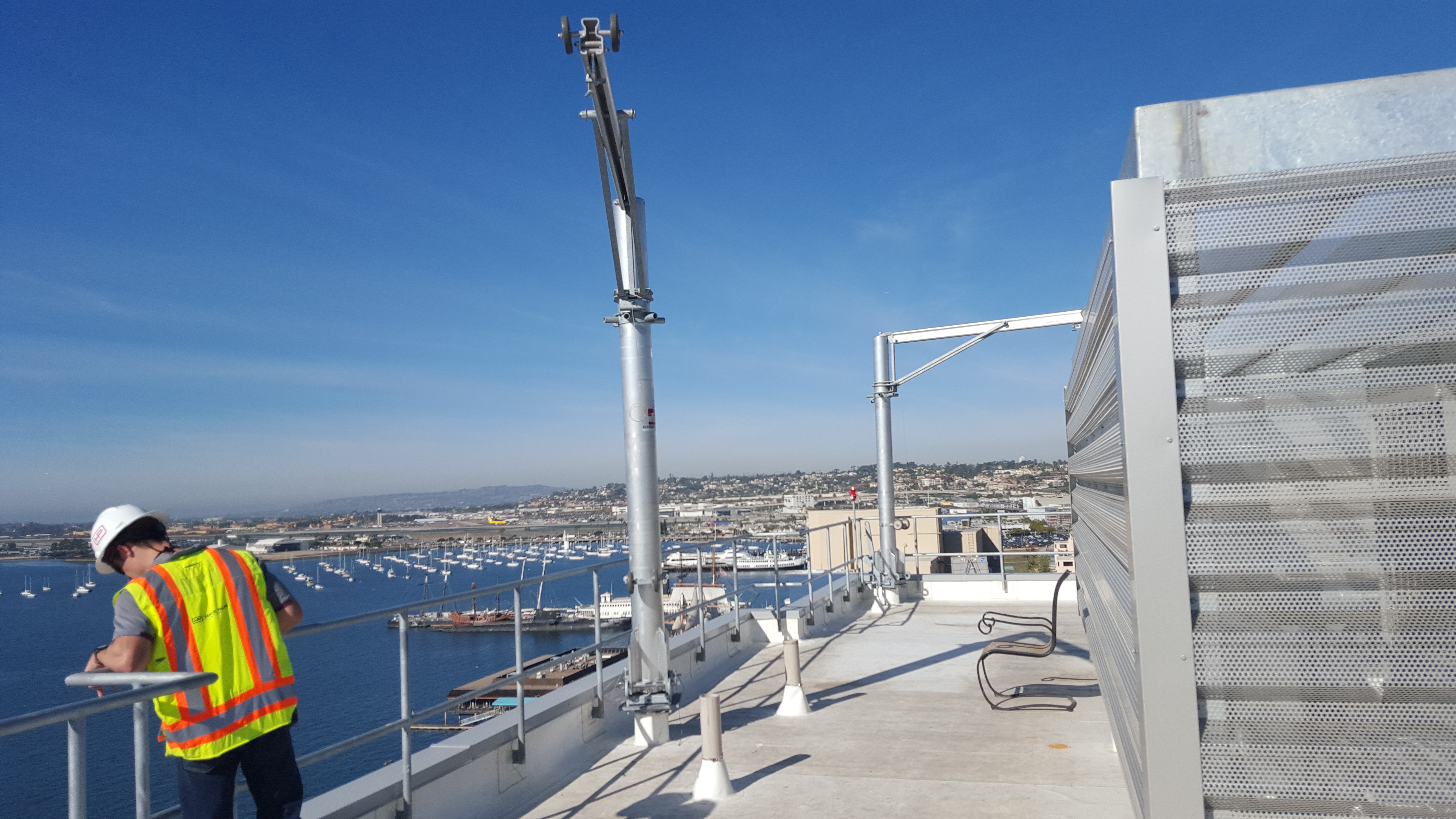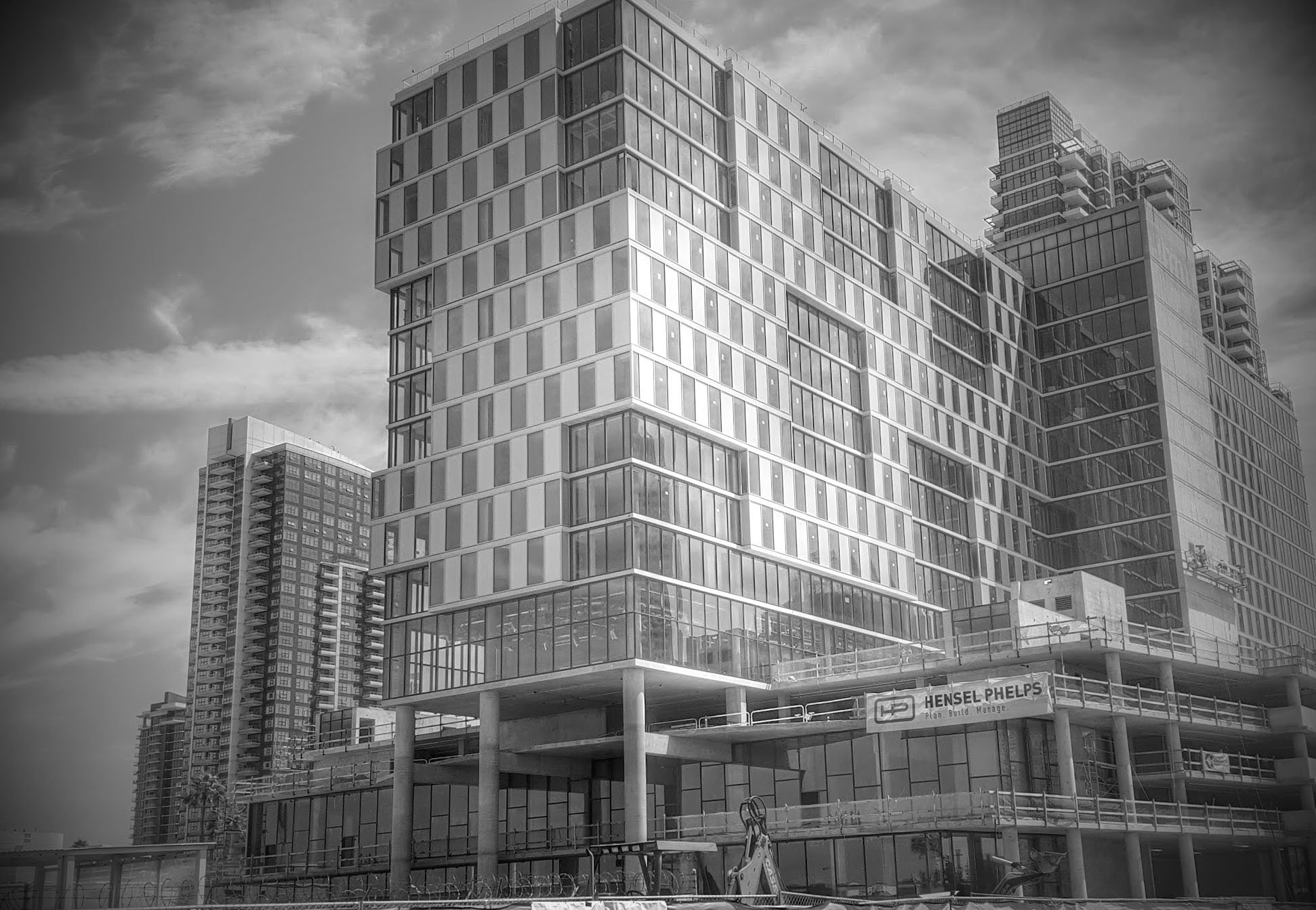
Hensel Phelps Development
John Portman & Associates
2018
185'
18
Portable Davit system. Intermittent stabilization anchors in the facade.
All curtain wall facades of Lane Field tower are accessed by traditional portable high-profile davit systems. A permanent, modular suspended platform is transferred between the various roof levels and roof rigged for access to the facades below. Access to the concrete core is via low-profile retractable davits and a ground rigged modular platform.
The $84 million, 449,321-SF, 11-story Lane Field North Hotel consists of a dual-branded Marriott hotel, leased retail area for shops and restaurants, and above-grade structured parking. The dual-branded project consists of a 253-key Springhill Suites select service hotel and a 147-key Residence Inn extended stay hotel.

26429 Rancho Parkway South, Suite 145 Lake Forest, CA 92630
Contractor's License No. 896644 Cal/OSHA SIT License No. 36
© 2018 OLYMPIQUE Facade Access Consulting. All Rights Reserved.