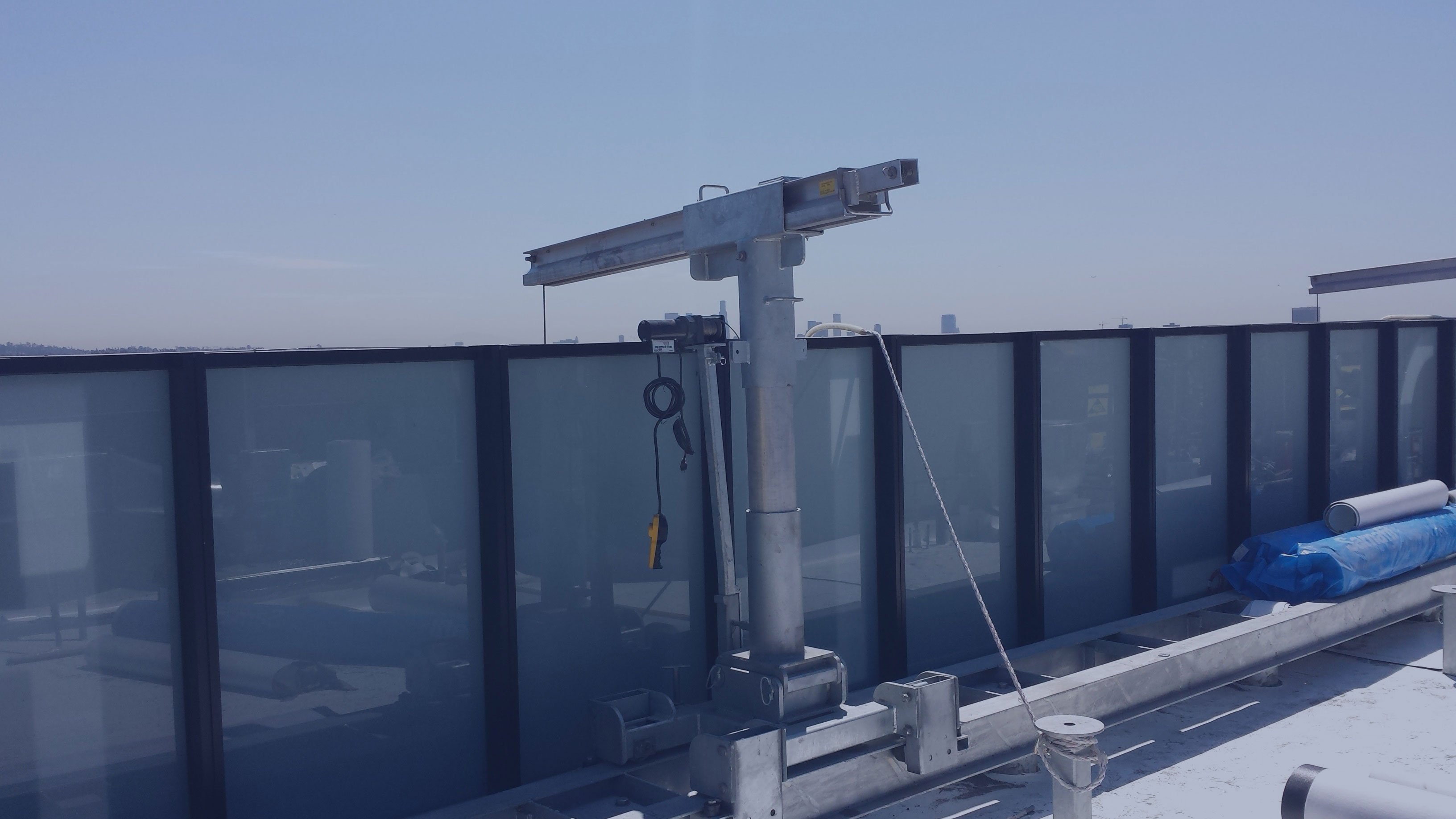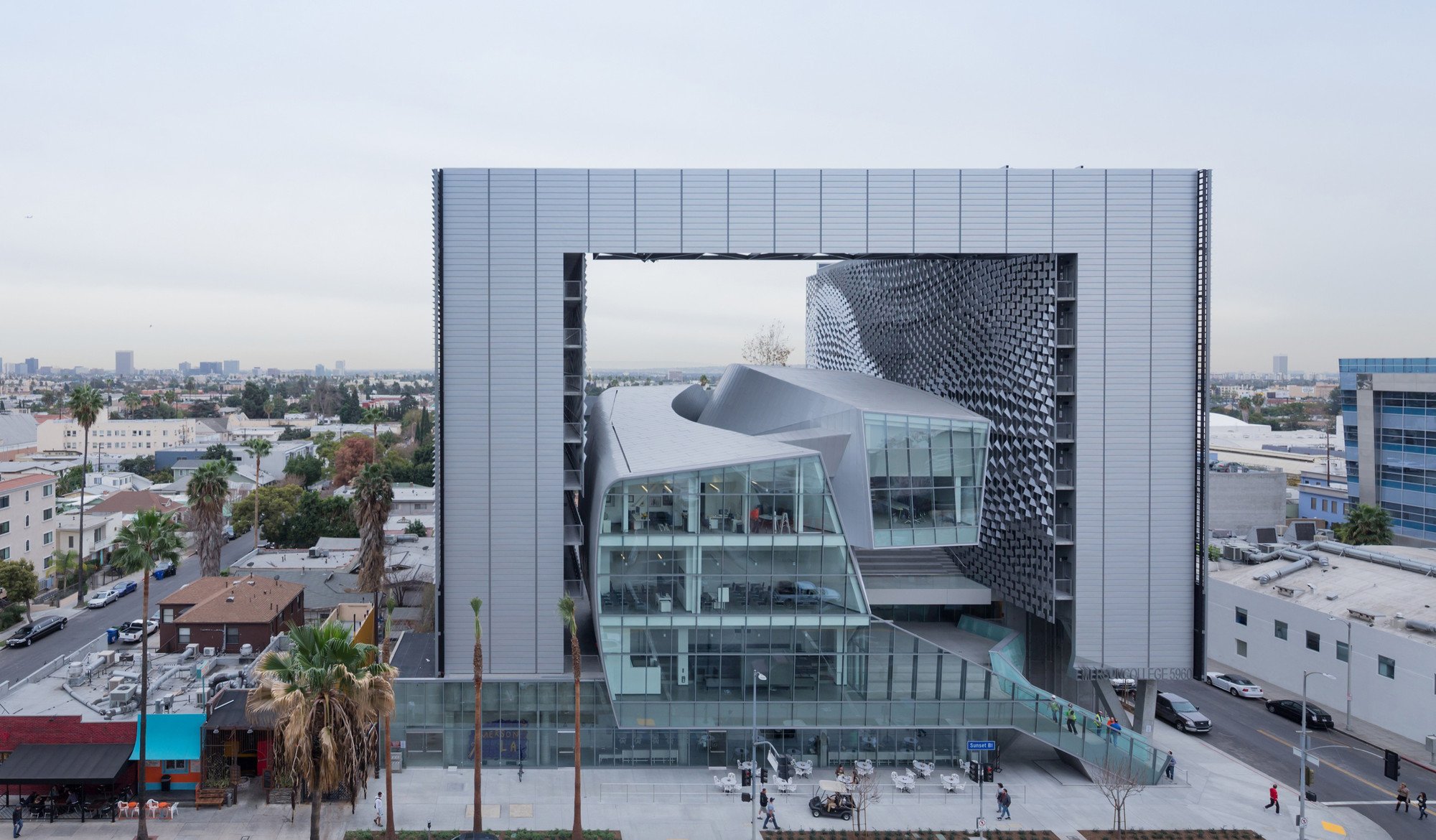
Emerson College
Morphosis Architects
2014
126'
10
Portable davit system. Davit carriage.
The structure, on track to achieve LEED Gold certification, is not a traditional academic building. Emerson College, with the support of a strong alumni community, commissioned the $85 million facility to accommodate its long-standing internship program, which brings students to L.A. each year to work in the media and film industries. The building boasts 188 student rooms and four faculty apartments, as well as classrooms, faculty offices, and video and film production labs.
Bringing student housing, instructional facilities, and administrative offices to one location, ELA condenses the diversity of a college campus into an urban site. Evoking the concentrated energy of East-coast metropolitan centers in an iconic Los Angeles setting, a rich dialogue emerges between students’ educational background and their professional futures.

26429 Rancho Parkway South, Suite 145 Lake Forest, CA 92630
Contractor's License No. 896644 Cal/OSHA SIT License No. 36
© 2018 OLYMPIQUE Facade Access Consulting. All Rights Reserved.